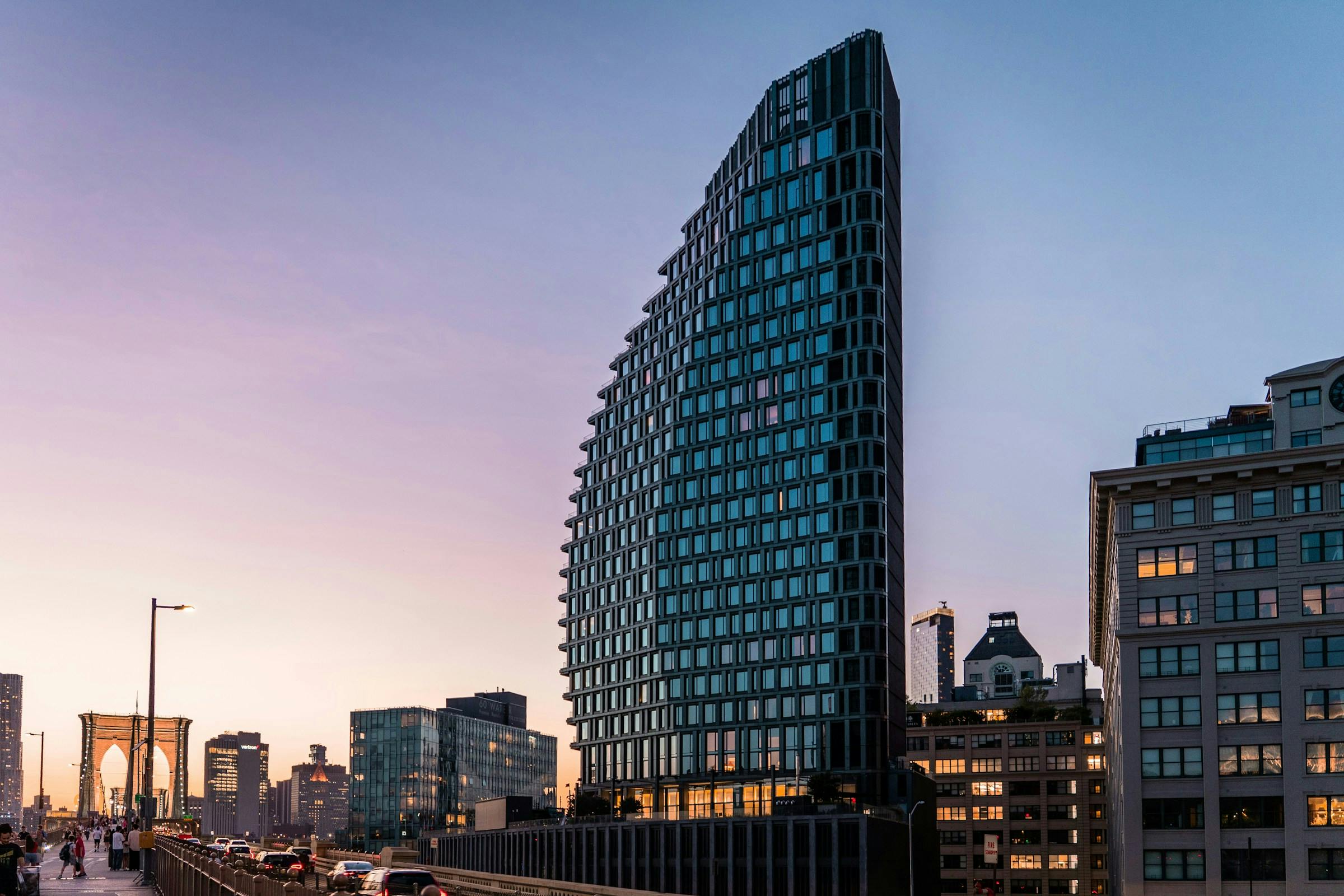Understanding FAR: Floor Area Ratio Demystified
Development Site Advisors®
In New York City real estate development, few zoning metrics carry more weight than Floor Area Ratio (FAR). FAR determines how much total building area you can construct on a given zoning lot—and directly influences site valuation, design strategy, and investment viability.
For developers, brokers, and owners alike, understanding how FAR works is fundamental to unlocking the true potential of any property.
What Is FAR?
FAR (Floor Area Ratio) is a simple formula:
FAR = Total Floor Area of a Building / Lot Area
If you have a 10,000 square foot lot and a zoning district with an FAR of 3.0, you may construct up to 30,000 square feet of zoning floor area (ZFA), subject to other bulk, height, and use regulations.
FAR does not dictate the shape of the building—just the amount of permitted floor area. That area can be used vertically (e.g., a tall tower) or spread horizontally (e.g., low-rise buildings with larger footprints), depending on the district’s envelop controls.
Base vs. Bonus FAR
Most zoning districts define a base FAR, but many allow for FAR bonuses tied to specific policy goals, including:
· Inclusionary Housing (IH): Build affordable housing to increase allowable FAR (e.g., R7A base 3.45 → bonus 4.6)
· Community Facilities: In many districts, floor area for community use (e.g., schools, houses of worship, non-profits) is exempt from FAR limits or bonus
· Public Plazas: In commercial districts, providing a publicly accessible plaza can unlock a commercial FAR bonus
· Transit Improvements: In select rezonings, developers who contribute to nearby transit infrastructure may receive FAR incentives
These bonuses are often as-of-right but may require compliance with design and reporting standards.
What Is Zoning Floor Area (ZFA)?
While FAR defines how much you can build, Zoning Floor Area (ZFA) defines what counts toward that total. Not all building space is included in the FAR calculation. Exemptions may include:
· Cellar and mechanical rooms
· Accessory parking (within limits)
· Open balconies (if designed by code)
· Lobbies and corridors (partially exempt in some mixed-use buildings)
· Community facilities in certain zones
These distinctions can significantly affect how much sellable or leasable space you can achieve—and should always be incorporated into your financial model and architectural planning.
FAR in Different Zoning Contexts
Each zoning district defines a unique FAR range, depending on:
· Use (residential, commercial, manufacturing)
· Density (e.g., R4 = low, R10 = high)
· Contextual designation (A, B, D suffixes)
· Overlay or mixed-use status
These values are starting points—actual buildability depends on lot size, street frontage, Quality Housing rules, and other bulk controls.

